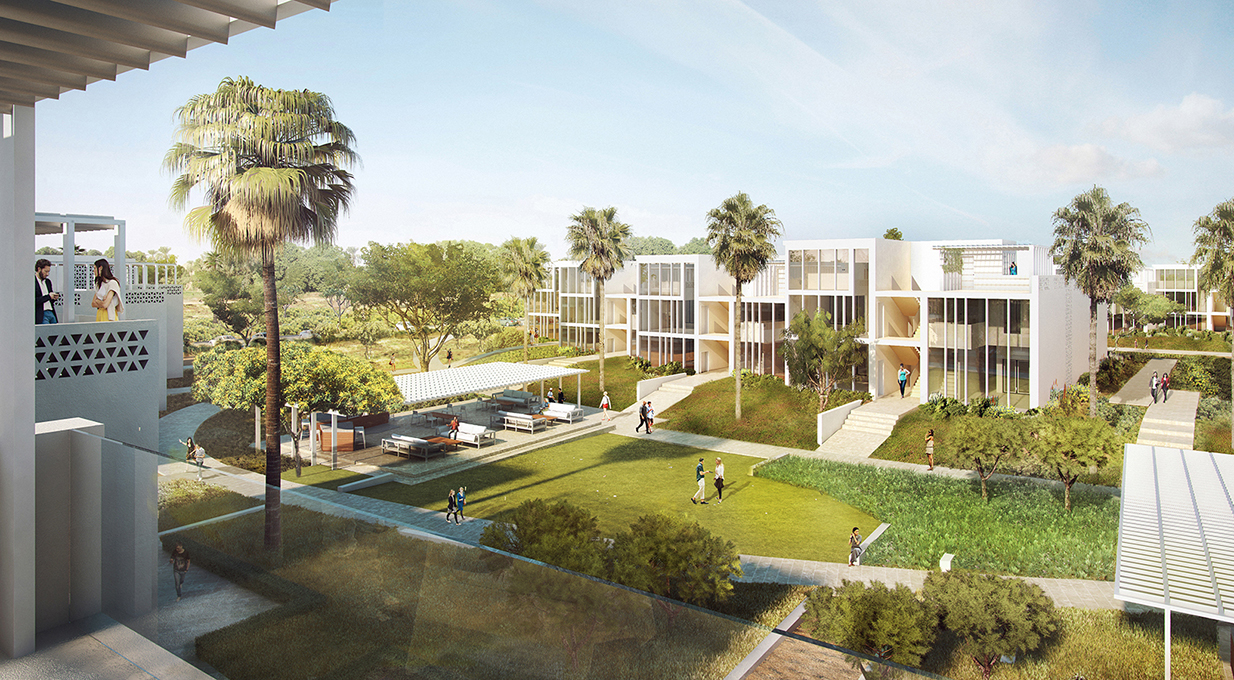
| Location | el Gouna, Egypt |
|---|---|
| Tags | Residential |
| Status | Schematic Design Completed 2015 |
In conjunction with master planner and landscape architect SWA, OverUnder designed the key architectural components for a large development in the seaside town of el Gouna, which included more than 800 housing units and a 100-room hotel. The two firms worked closely to ensure that the buildings responded to the goals of the master plan: visual access to the water (sea or pools), clarity of circulation, and a variety of housing options within a modestly-scaled, medium-density site.
Housing unit diversity was achieved via the subtle shifting of unit sizes within set structural modules, thereby maximizing construction efficiency without sacrificing individuality and variation. Each unit proffered access to a garden, a courtyard, a balcony, or a rooftop, and all units captured views with floor-to-ceiling glazing in the living spaces.
After detailed studies, OverUnder established an architectural language that complemented the existing architecture in the adjacent neighborhoods of el Gouna. The new development’s language offered a fresh take on many of the same preoccupations: deep recesses, small projections from the main surface, shading structures, and a blurring of the distinction between inside and outside.







