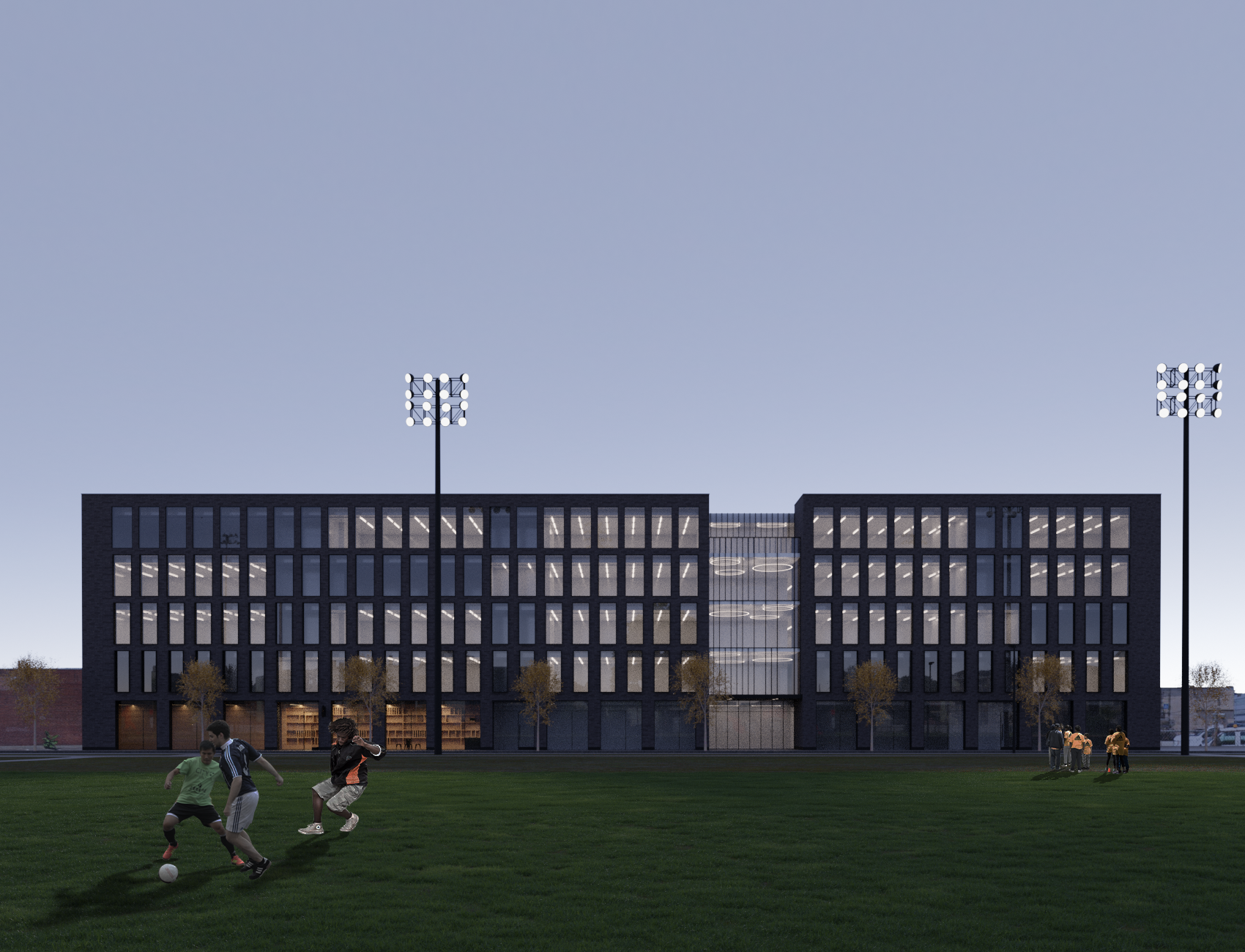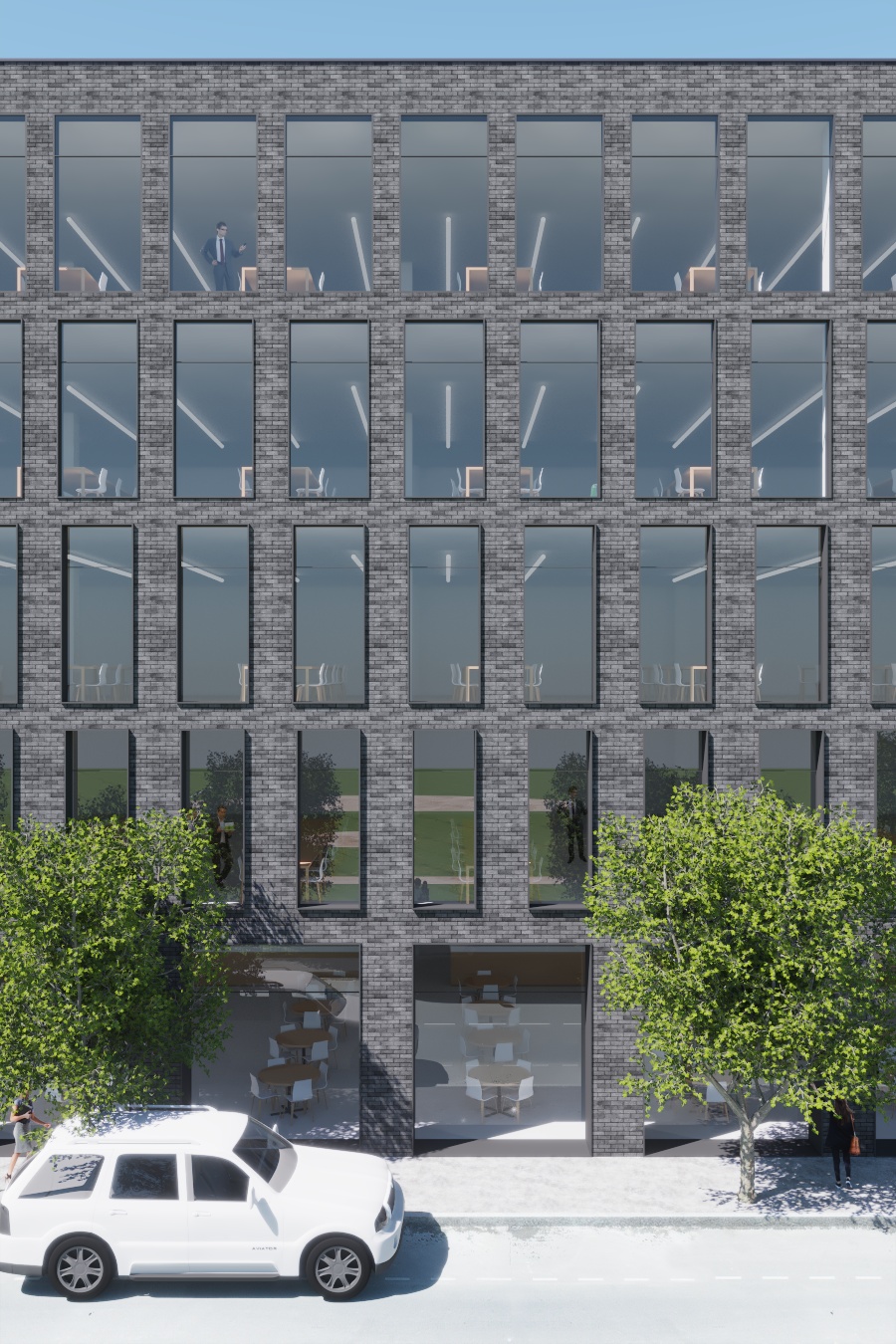
| Location | Boston, Massachusetts |
|---|---|
| Tags | Commercial |
| Status | Concept Design 2017 |
The Newmarket area of Boston is undergoing a transition from predominantly industrial uses with parking lots and warehouses to a more vibrant mix of offices and industry. Commissioned by a real estate investor, this study proposes a new mixed-use office building that capitalizes on the emerging street life of the immediate surrounds. The structure is situated across from a public park lined by residences on one side and industrial buildings on the other. The lowest floor contains retail spaces and lobbies, while four upper floors house open offices that can be configured to the needs of individual leaseholders.
The design of the facade responds to the handsome economy and large scale of the nearby nineteenth-century industrial buildings in its material expression and uniform patterning of openings. The brick mass and pattern are broken once at the lobby and core, where collective spaces interrupt the office plates. Further variation occurs with window sizes and depths. At the lowest floors closest to the pedestrian, recesses are deep, exposing a thick structural pier at the base where storefronts line the street. The windows on the second floor are likewise set deep into the facade. They gradually become shallower as the building rises, and flush on the top floor. Extended frames further enrich the visual life to the surface through shadow. This transition is mirrored in the dimensions of window units, which get wider as they rise to embrace distant views across the park.

